

A home is more than just the interior. Given the rise in popularity in creating more livable outdoor spaces, it’s no surprise how much value is being added by outdoor porch installation. Porches are an extension of your home. Porch Installation serve as the perfect place to entertain guests or relax with your family – all while enjoying views of your beautifully crafted landscape.
Outdoor Makeover & Living Spaces is the premier Atlanta based Landscape Company that specializes in porch design and construction. With our expertise and attention to detail, our team of porch builders in Atlanta are dedicated to transforming outdoor spaces into beautiful and luxurious living areas. From the initial design consultation to the final porch construction, we ensure a seamless process. Our team consider all factors such as the style of the home, the surrounding landscape, and the intended use of the porch to create a cohesive and inviting outdoor space. We are committed to using high-quality and different type of materials and employing skilled craftsmen to ensure the durability and longevity of your new porch installation.
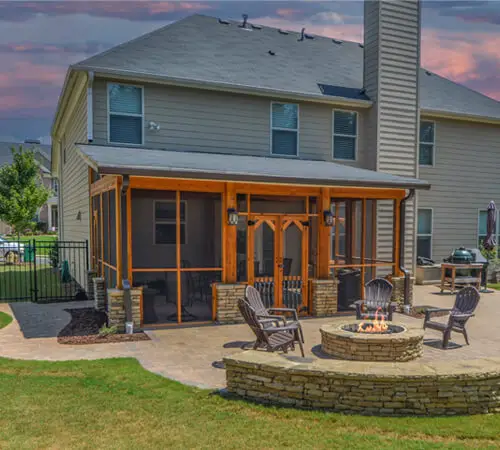
Whether you are looking for front porch installation services or three season porch, our experts have a complete understanding of local building codes and regulations, ensuring that all projects are completed in compliance with the necessary standards. Whether clients desire a cozy and intimate porch or a grand and spacious entertaining area, we’ve got the expertise to deliver.
Partially open or enclosed porches provide more protection from the elements and extend your living space. Porch designs can be versatile. The design and elegance will be used down to the details in the surrounding walls of the porch. Enclosed porches can also function as outdoor living rooms.
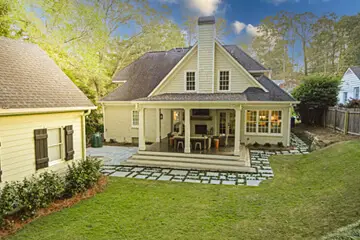
An open porch is any type of covered roof area. Open porches can be built at ground level with beautiful stone or paver flooring, or raised to a deck height, built of natural and long lasting composite materials. Open porches can often feel larger than similar size screen porches, due the lack of furniture restrictions and placement for screens and screen doors.
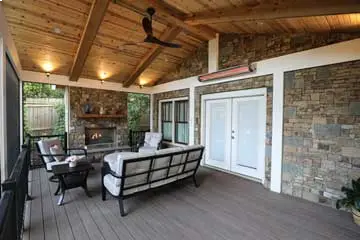
Most open porches can be upgraded to add screens, either fixed or motorized. A screened porch can help you enjoy all the benefits of being outside, without the hassle of mosquitoes or other critters that live outdoors. A screen porch can also use the screens to give a little more privacy in crowded areas.
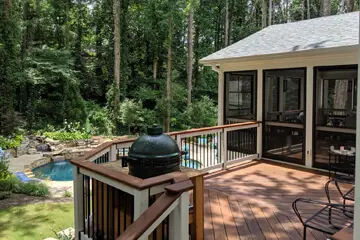
Want to use your porch even later in the season? Specially designed vinyl porch windows allow a screen porch to be converted into a three-season room. Three season porch offer the ability to open the windows in the summer for a screened effect, or close them in the winter to retain heat and protect from wind-chill. They also are great for keeping outdoor spaces clean during a dusty pollen season, or heavy sideways rains!
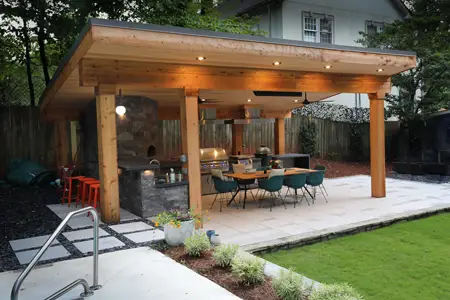
A modern porch installation typically featured by clean lines, minimalistic design, and more simple materials. It frequently has open areas and elegant finishes, as well as modern outdoor furniture and minimalist landscaping.
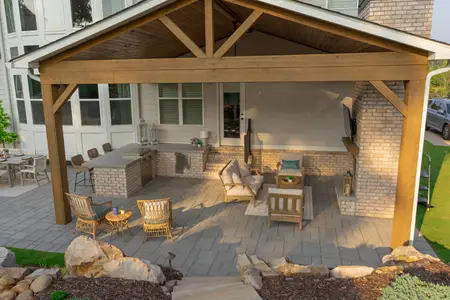
A farmhouse porch installation represents a rustic and appealing aesthetic that embraces the natural materials of a porch. It is distinguished by traditional components such as a hardwood decking or brick flooring, a gabled roof featuring natural ceiling beams or rafters, and Edison bulbs and other forms or cozy lighting. Hammocks, wooden benches, and natural décor such as potted plants and hanging baskets are common features that soften some of the natural components.
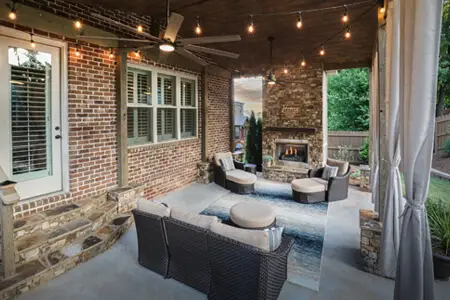
A traditional porch installation displays tried and true historical architectural styles like Colonial, or Craftsman. It is commonly distinguished by symmetrical design components, trimmed columns or posts, and ornamental detailing. Classic porches are often cozy and inviting, with comfy seating, porch swings, and classic features such as hanging lanterns or flower boxes. Almost all houses can feature this style seamlessly with the home.
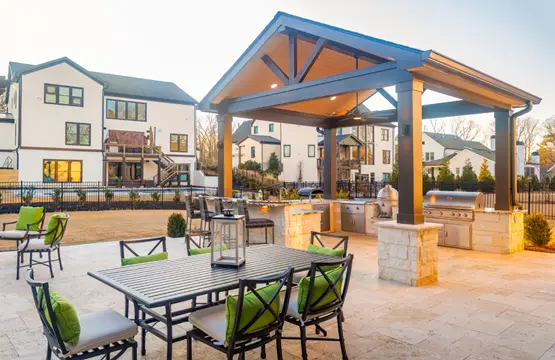
A gable roof has two sloping sides that form a triangle at the top, resembling an inverted “V” shape. It is a popular porch roof style known for its classic appearance and efficient water drainage. Plus, clients love the high vaulted ceilings.
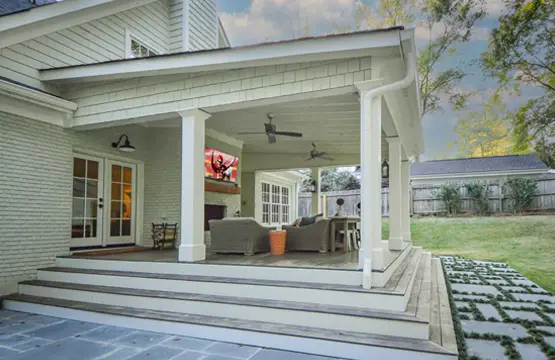
A shed or slant roof has a single sloping surface that slopes downward from one side of the porch to the other. It is a simple and economical porch roof style commonly used for modern or minimalist designs. It can often fit where other roof types are blocked by doors or second story windows.
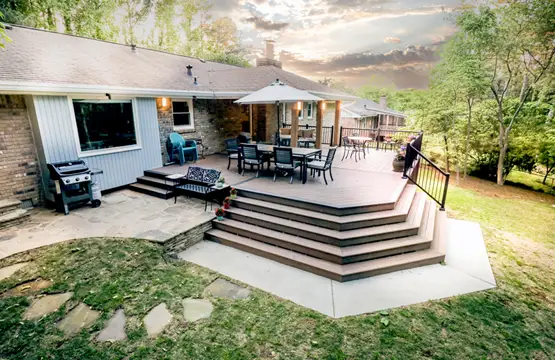
A hip roof has slopes on all four sides that meet at a ridge, forming a gentle slope instead of a peak. This porch roof style provides a more rounded and aesthetically pleasing look while offering good stability and resistance to strong winds.
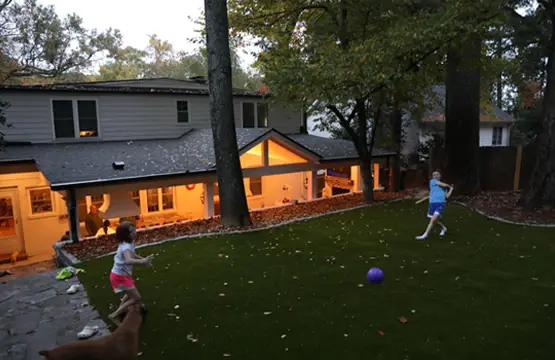
This porch roof style combines elements of both shed and gable roofs. It features a shed roof with a gable roof intersecting at one end. This design adds visual interest to the porch while still providing the functional benefits of both roof styles, such as efficient water drainage and increased interior space.
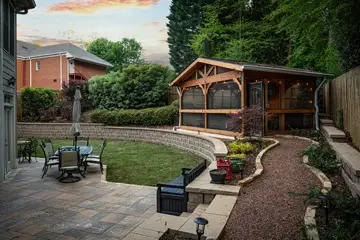
These are porches built directly on the ground. They are often attached to the front entrance, side of the house, or rear of a house and provide a relaxing and socialising outside place. Ground-level porches are right next to the yard, making them feel like a more naturally integrated living space beside a lush lawn, playground or firepit space.
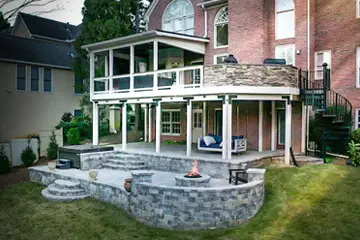
As the name implies, a second-story porch is positioned on the second floor of a house. It is an elevated outdoor place with a view that extends from an upper floor. Second-story porches are accessible from the inside of the home by a door or stairway and provide a secluded and picturesque location for leisure and enjoyment.
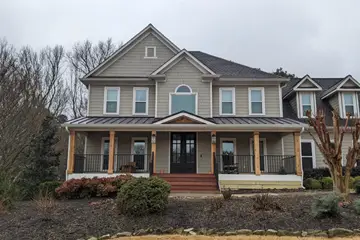
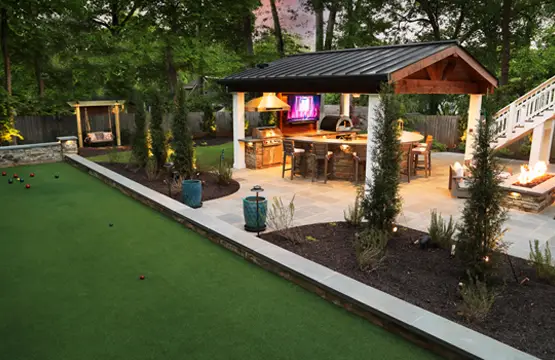
Metal roofing is well-known for its durability, lifespan, and low maintenance requirements. They are available in a variety of materials, including steel, aluminium, and copper, and may be customized to fit various architectural designs. Metal roofs provide great weather protection against rain, snow, and UV radiation. They are rot, bug, and fire resistant. Furthermore, metal roofs may be energy-efficient by reflecting sunlight and lowering heat absorption, which can aid in energy savings. They are extremely lightweight, making them appropriate for new porch building as well as retrofitting existing structures.
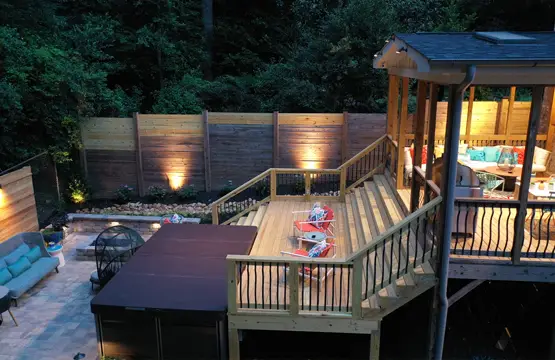
Asphalt shingles are a popular and Affordable Porch Roofing alternative. They are constructed from a fibreglass or organic material that has been treated with asphalt and mineral granules. Asphalt shingles are available in a variety of colors and designs, allowing homeowners to obtain a variety of aesthetic aspects. They are a convenient alternative since they are reasonably simple to install and repair. Asphalt shingles offer decent protection against rain and sunshine, but have a shorter lifespan than metal roofs. Most homes have three-tab or architectural style shingles.
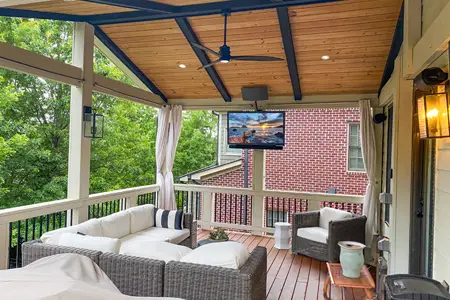
Faux beams are decorative features that resemble actual timber beams but are often built of lightweight materials such as PVC, or 1” lumber. They may be used to lend a rustic or traditional look to a porch ceiling without the weight and cost of genuine beams.
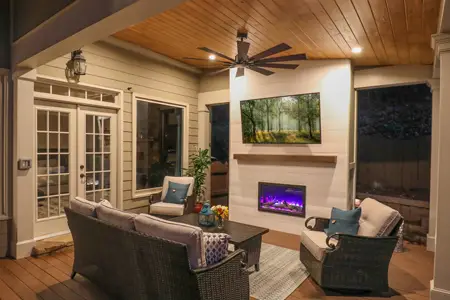
A tongue and groove joint is one that has a projecting “tongue” on one side of a board that fits into a similar groove on the next board. This style generates a tight, interlocking connection between boards, which is widely Utilized to create a smooth and visually pleasing surface on porch ceilings.
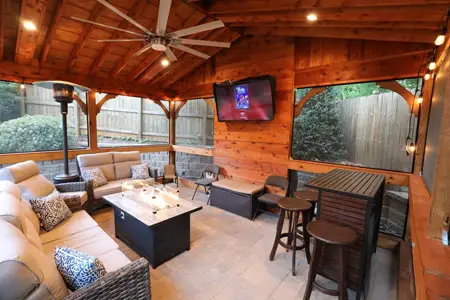
Exposed rafters are the visible structural parts of a porch ceiling that are not covered. This design option makes the area feel more rustic and open, showcasing the natural beauty of the rafters and providing architectural interest to the porch.
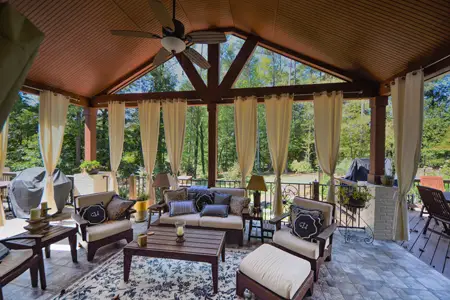
Beadboard is a style of panelling that consists of narrow, vertical planks with a noticeable bead or groove running along the junction between each plank. It is frequently used on porch ceilings to provide a bit of classic or cottage-style charm to the room, adding texture and visual appeal. Most often we use a material called plyboard,, which is a sheet material, offering this same classic look, at an even friendlier cost.
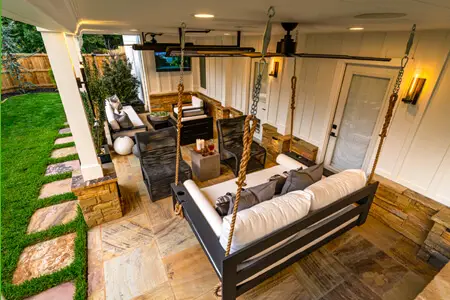
Flat ceiling style is a modern and minimalist design choice characterized by a smooth, level surface. It offers a sleek and clean appearance to any outdoor space, providing a sense of spaciousness and allowing for versatile lighting options. Its simplicity complements various exterior aesthetics effortlessly.
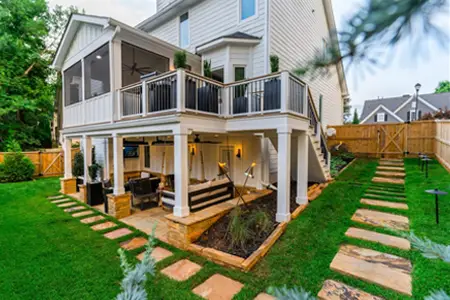
Underdecking ceiling style refers to the deck or porch installation of a finished aluminum ceiling underneath, creating an attractive and functional outdoor living space. This innovative design conceals the joist and structure while providing protection from the elements, enhancing the overall aesthetics and usability of the area. You can even add lights and fans, or screen underneath a deck to make a full room.
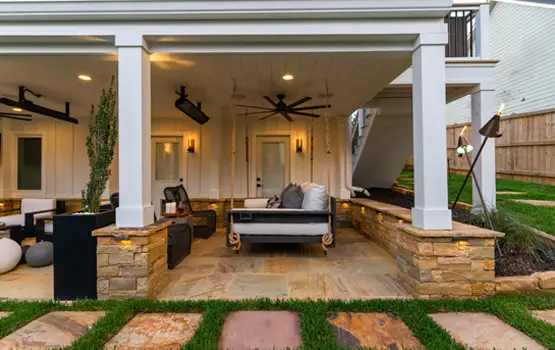
Because of its longevity, minimal maintenance, and resistance to moisture, rot, and insects, PVC (polyvinyl chloride) wrap is a popular choice for column and beam wrapping. It has a clean and sleek appearance. It is available in a variety of colors and textures to complement diverse porch installation types.
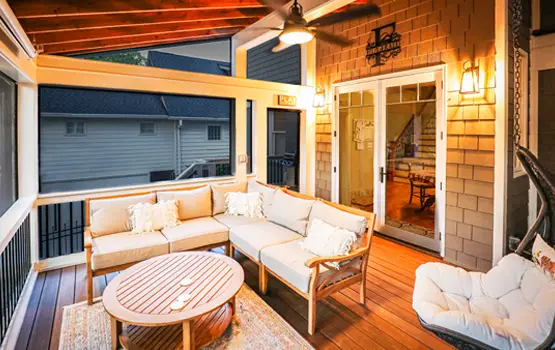
Pine wrap is a method of covering columns and beams with pine wood. This is a low-cost choice that may be stained or painted to give the appropriate appearance. However, it must be maintained on a regular basis to prevent weathering, rot, and insect damage.
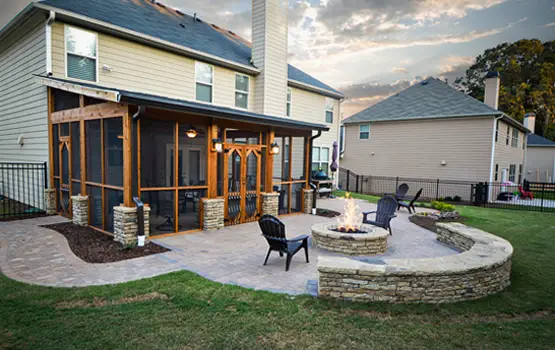
Cedar wrap adds a natural, cosy look to porches. This is resistant to deterioration, insects, and rot, making it a long-lasting alternative. It can be left untreated for a worn appearance or stained to retain its natural color while adding protection from the elements.
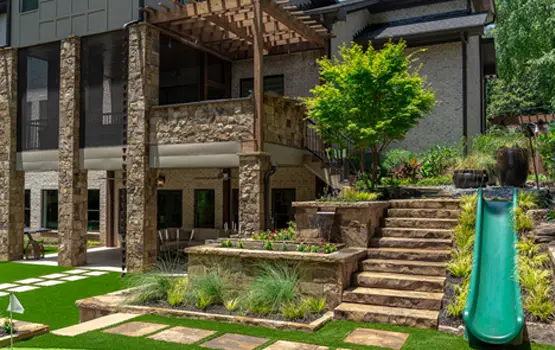
Stone wrap is the application of stone veneer or cladding to columns and beams to create a timeless and elegant appearance. Also, they are available in a variety of styles and textures, including genuine stone and synthetic stone. It necessitates expert installation and may be more expensive than alternative solutions.
Porch railings are barriers that surround the porch’s perimeter, providing safety and support. They are typically of different types, such as:
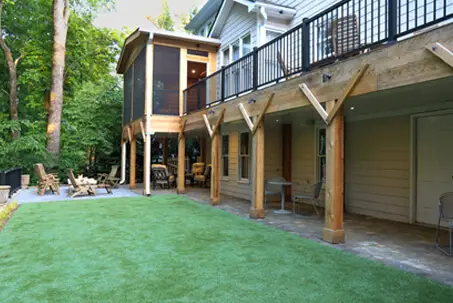
If you are looking for something classic and modern, then Aluminum Railing is a perfect porch railing alternative with clean lines and a simple style. It is built of aluminium, which provides longevity and resilience to the elements. Aluminum Railing ensures safety and stability while providing a slim and unencumbered perspective.
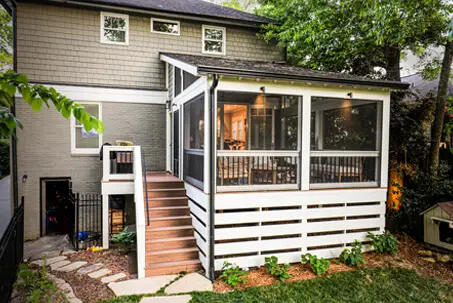
Like the wooden railing, this railing mixes metal balusters with a pine railing. In contrast to the painted variety, the metal balusters railing are left in their natural metal finish rather than painted. Depending on the design preferences, this produces a more rustic or industrial fee, offers increased visibility, and can be complemented by a distinct drink rail.
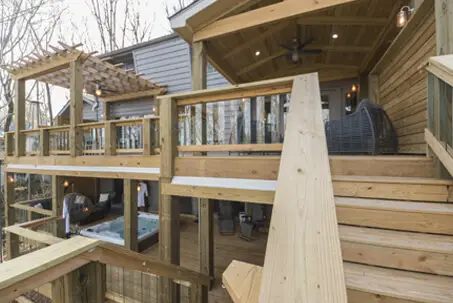
Glass porch railings are a stylish and modern option. They have tempered or laminated glass panels that enable natural light to pass through while providing an unobstructed vision. Glass railings are popular because of their sleek and clear look, which adds a touch of elegance to any porch setting.
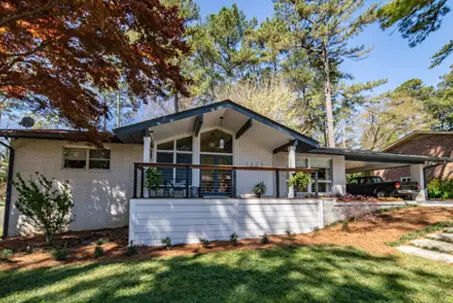
Cable railing is made up of stainless steel cables stretched horizontally between posts, giving it a sleek and modern appearance. The cables provide a clear view and need little maintenance. They give a modern look while assuring porch safety and security by avoiding falls or mishaps.
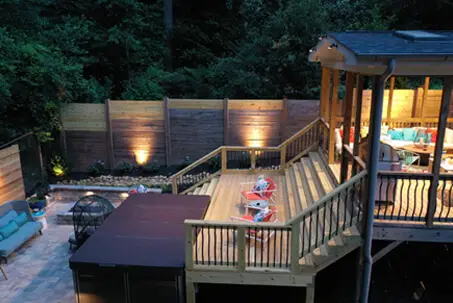
This type of porch railing features wood railing fora traditional and natural appearance. It is a popular option for individuals looking for a conventional yet beautiful railing.
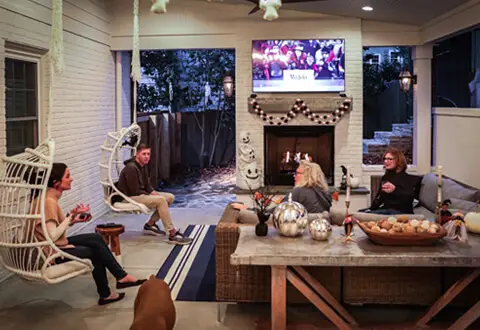
Ready to elevate your outdoor living experience with a stunning atlanta porch installation? Our team at Outdoor Makeover & Living Spaces specializes in creating award-winning outdoor living spaces that not only enhance curb appeal but also increase property value. Let our trusted porch contractors near me in Atlanta bring your dream outdoor space to life.
For more information, contact us via below details.
Make an appointment with our Outdoor Solution Designers today!
OR
Outdoor Makeover & Living Spaces is properly insured, has workman’s comp insurance, and holds a General Contractor’s license for decks, pools and roofs.
LET'S BE SOCIAL: