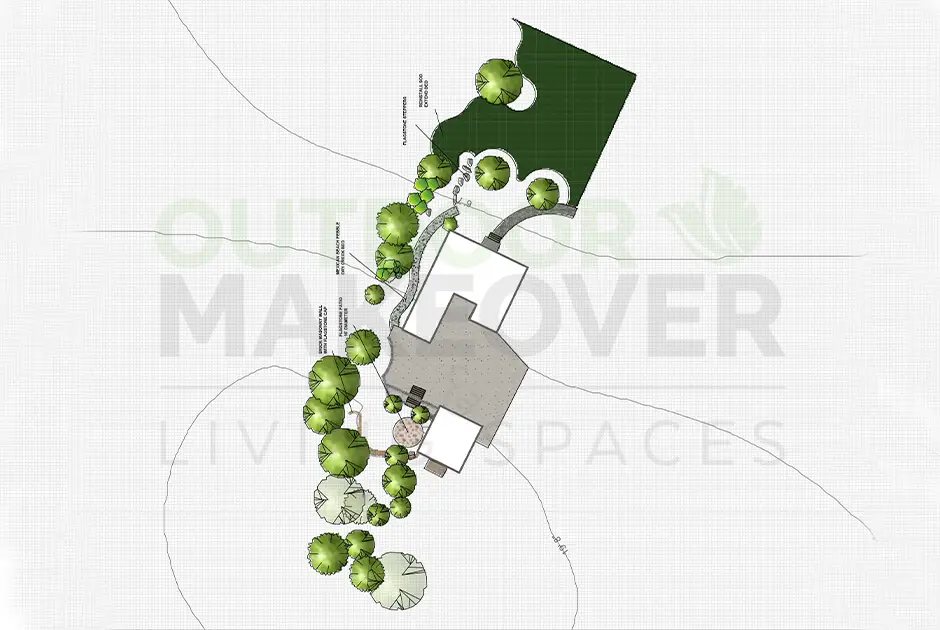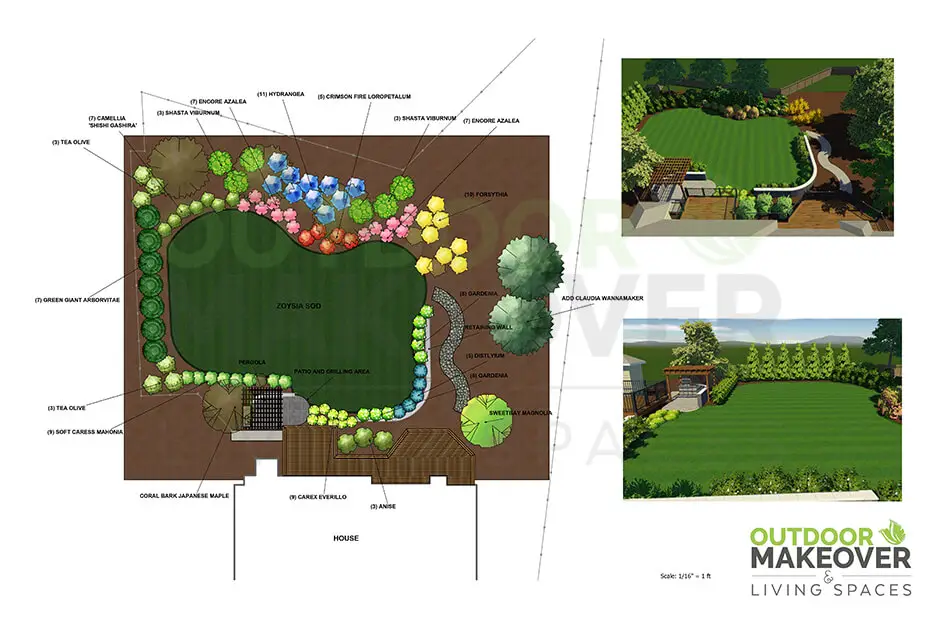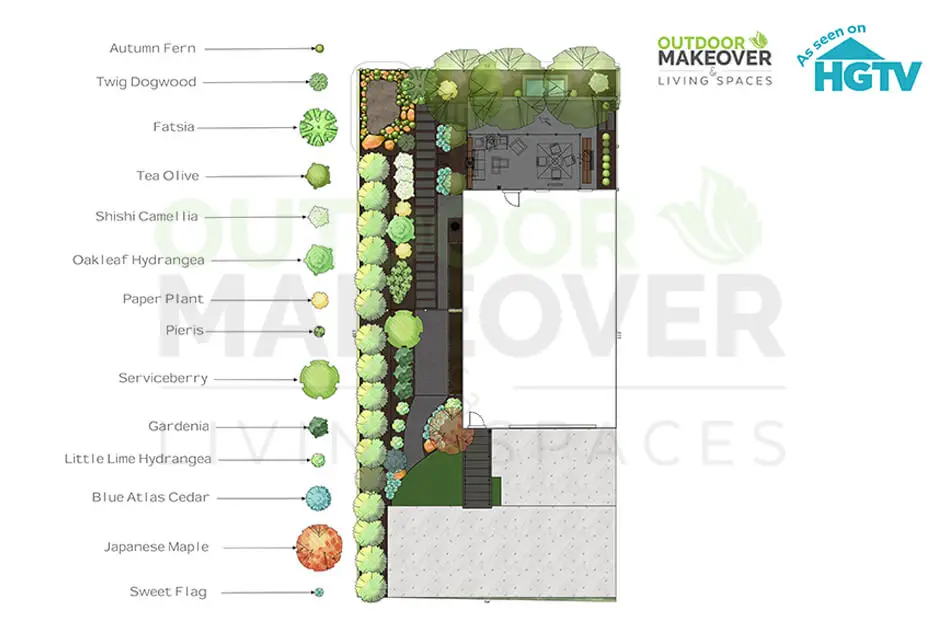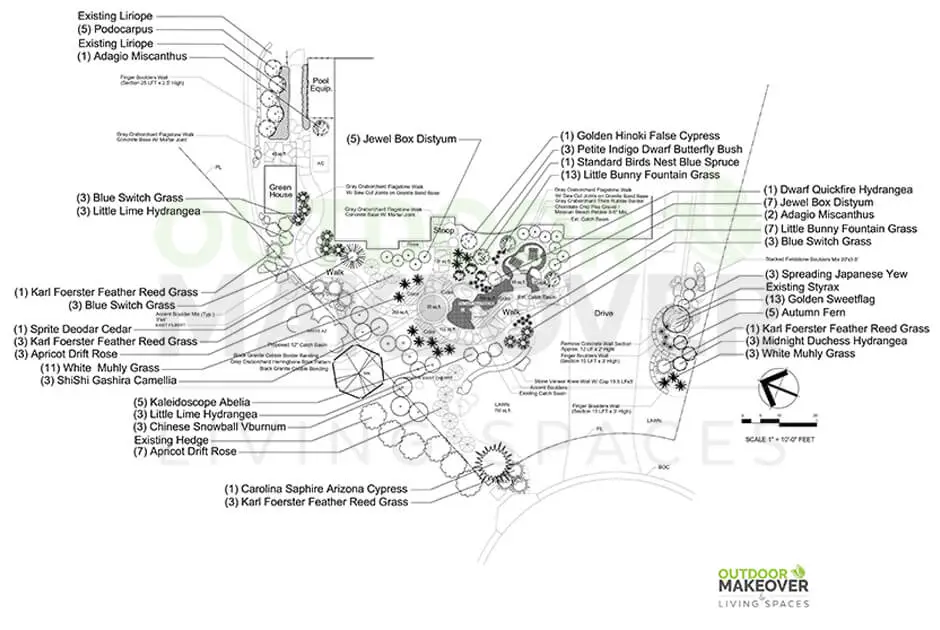This is another design add-on option is a technical 2D drawing of your project by designing Autocad plans. These are often requested for HOA approvals. These plans show technical specs and measurements with proportional scaling. During the consultation, landscape designers and clients discuss project goals, site conditions, desired elements such as plantings, hardscapes, and structures, and any budgetary constraints. Our 2D and 3D representations of the proposed landscape, allowing clients to visualize the final outcome. Ultimately, an AutoCAD landscape design consultation empowers both designers and clients to make informed decisions and collaborate effectively in shaping outdoor spaces that are both visually appealing and well-suited to their intended use.
Take a look at the design examples listed below.
Our autocad landscape design examples envision the possibilities for your outdoor space transformation. Take the first step towards turning your ideas into reality today! If you have any queries, book your appointment now.








LET'S BE SOCIAL: