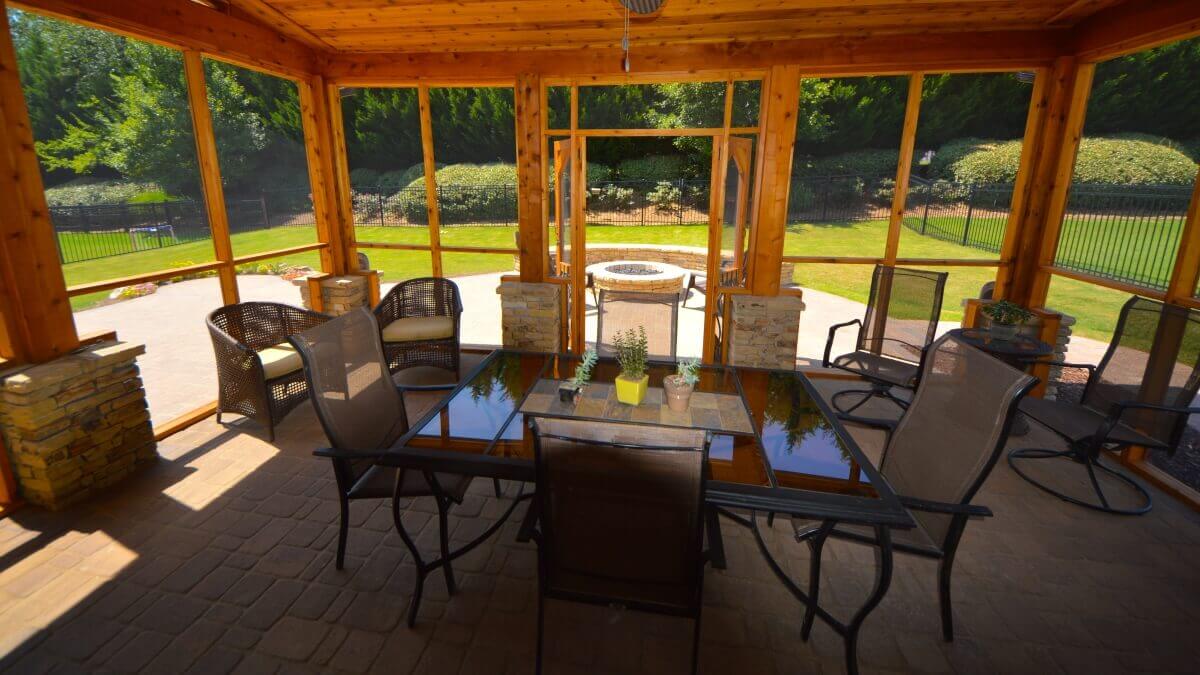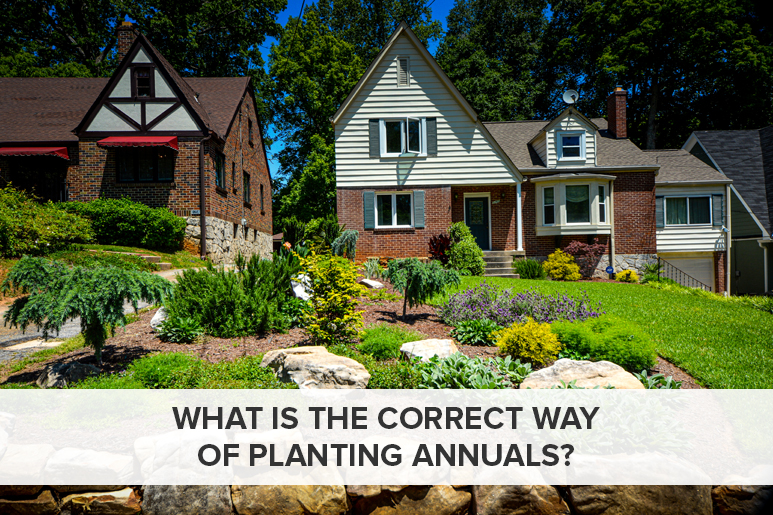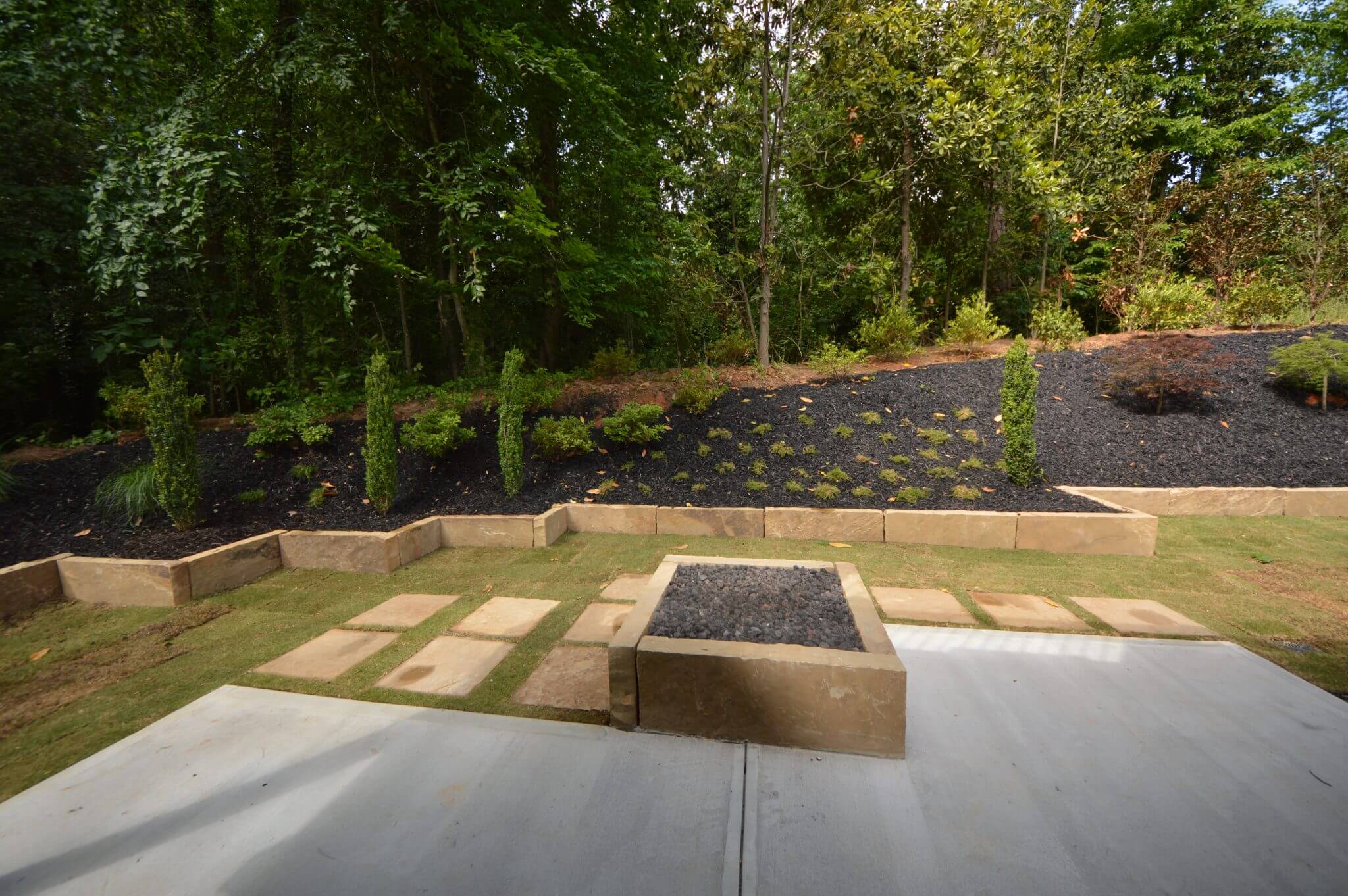Standard Consultation includes an on-site, 1.5-hour, appointment with our Landscape Designer/ Outdoor Solutions Architects. You will receive up to 4 hours of drawing/design time, usually a 1-Week turnaround*, and a one-on-one design presentation with an itemized estimate.
2D Design option is an add-on offering of a 2D plan of your project. You will receive an on-site visit of up to 2 hours. This usually takes 9 hours of design time and up to 7 days for turnaround with your designated Designer presenting the final artwork and going over project specifics.
3D virtual reality is our most popular design add-on to show life-size renderings of a project to more accurately portray what a realistic view of your yard could look like. Design time is around 15 hours with up to a 2-Weeks turnaround**. Gain real-world perspective and let your dreams come alive with a 3D design.
Master Plan Another design add-on option is a technical 2D drawing of your project by designing Autocad plans. These are often requested for HOA approvals. These plans show technical specs and measurements with scaling. This will include up to 15 hours of design time with an estimated 3-Weeks turnaround.

 Screened-in Porch Benefits for Outdoor Living Experience
Screened-in Porch Benefits for Outdoor Living Experience What is the Correct Way of Planting Annuals?
What is the Correct Way of Planting Annuals? 8 Outdoor Makeover Ideas for Your Landscape
8 Outdoor Makeover Ideas for Your Landscape
LET'S BE SOCIAL: